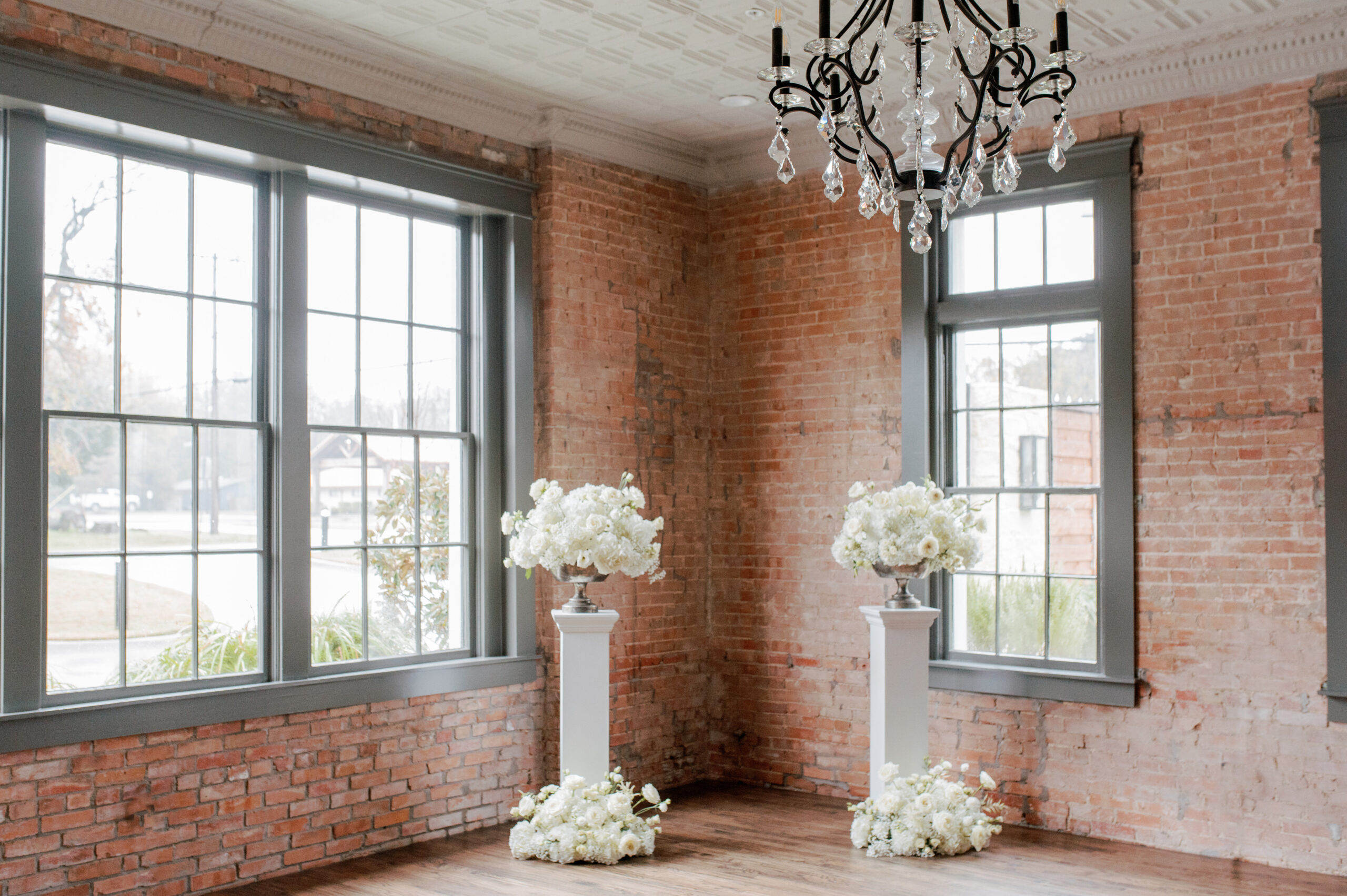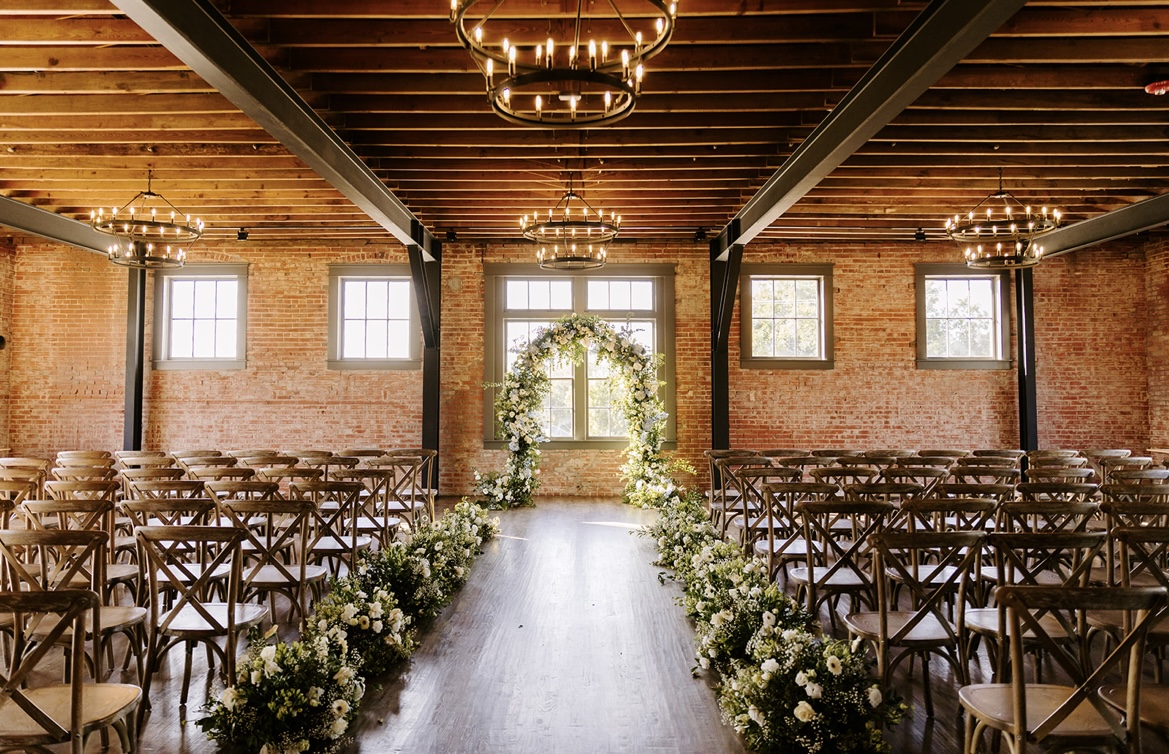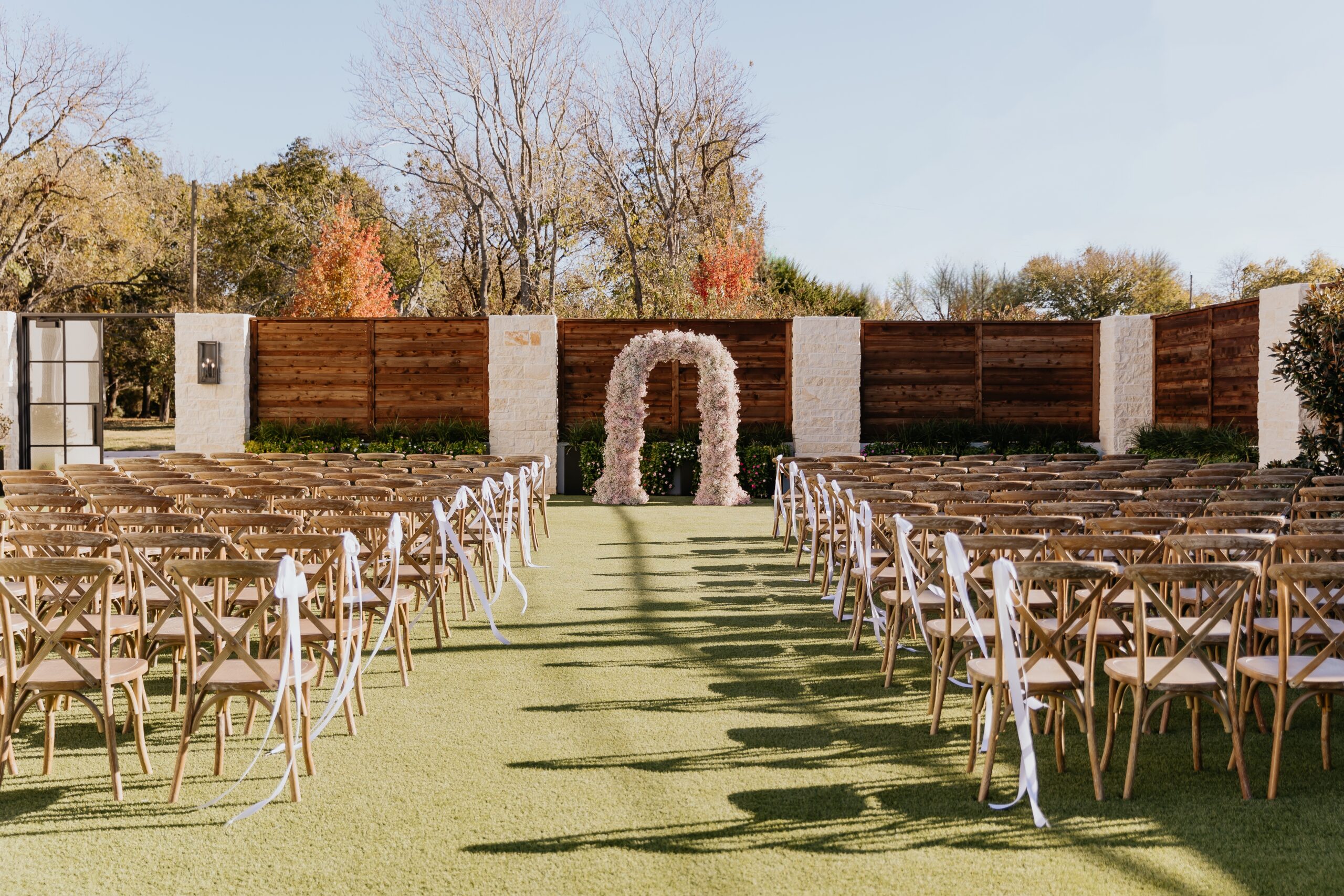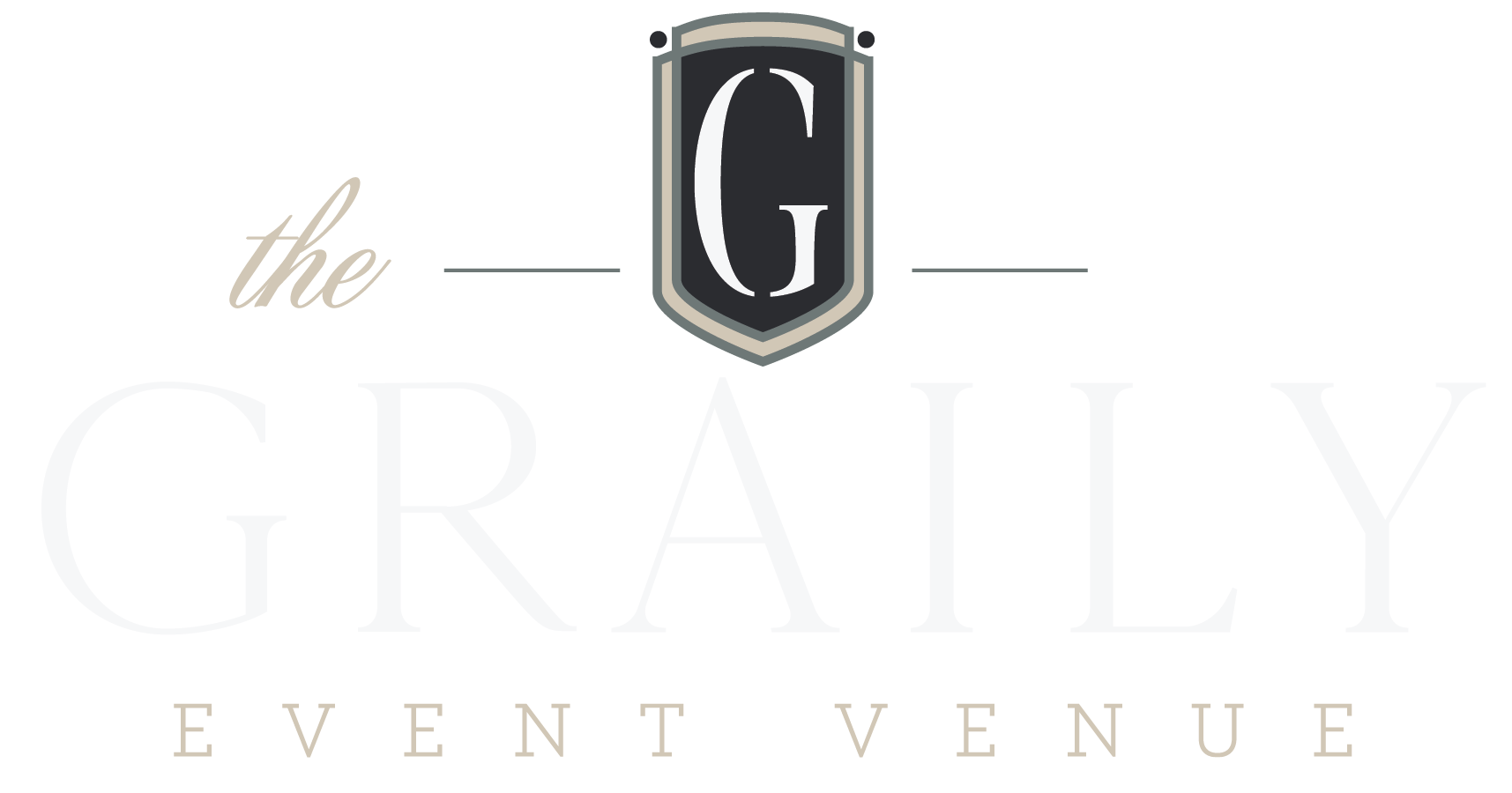
The Graily Event Venue

ABOUT
Our History
The Graily vision began in July of 2021 when our daughter became engaged and we began the search for the perfect venue. After touring many different venues and not finding the right fit, the thought of turning the old Bullard Heights/South Ward schoolhouse into an event center was born. The building was originally purchased in January of 2021 in hopes of renovating the building into some form of multi-family or loft living. The only way to make the site plan work was to raze the building, so we put the project on the back burner until we could decide what to do. The building had sat vacant for almost 3 decades, so a bit longer wouldn’t make a difference.
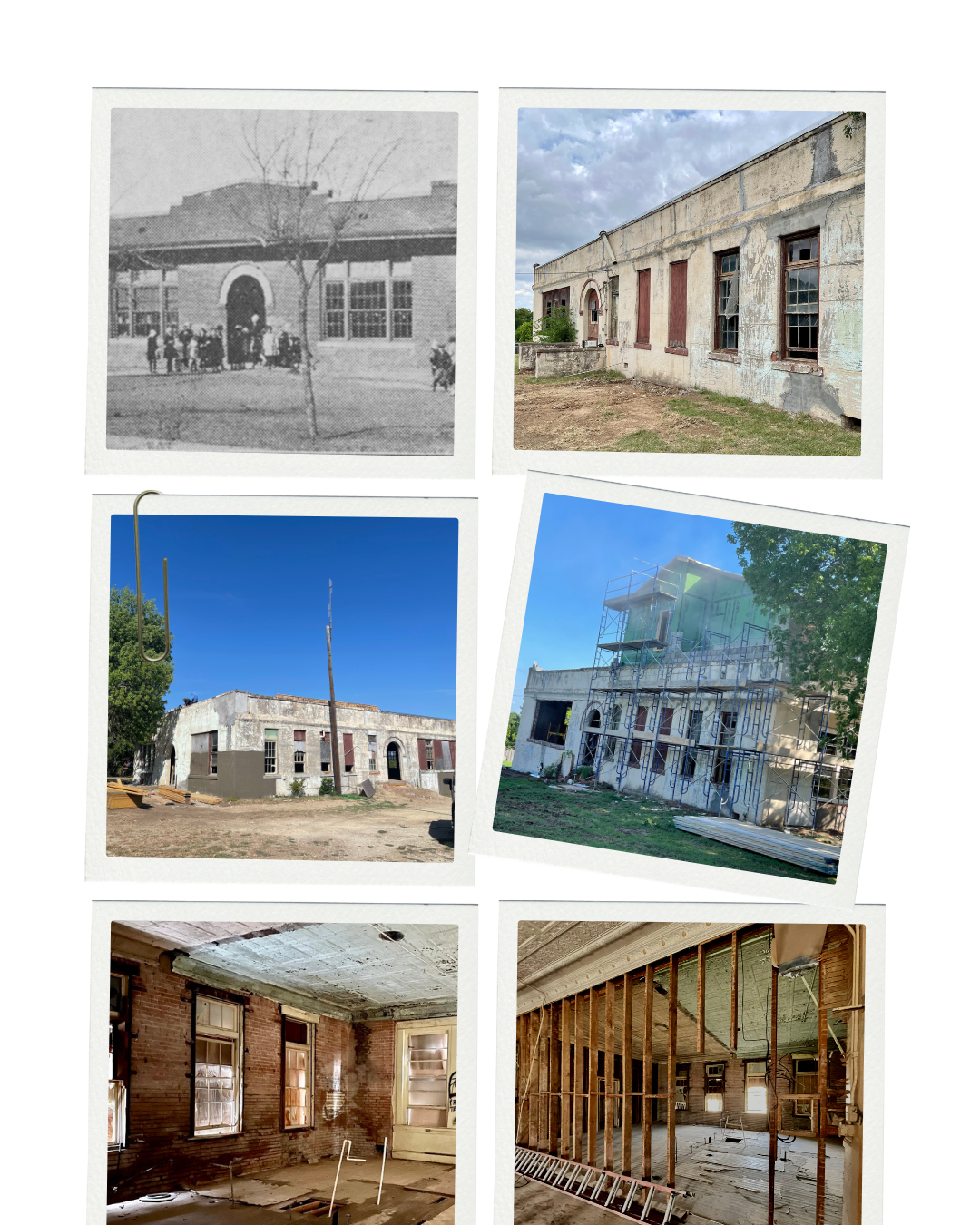
As owners of Colonial Restoration Group Inc., we have had the opportunity to renovate and bring back to life numerous houses and buildings in the beautiful historic town of Waxahachie so we decided to take a chance and restore the building for an event center for the community. We have always had a passion for breathing new life into something old, but the renovation of the old Bullard Heights School has been one of our most exciting projects to date. We look forward to hosting your event at this unique historic venue now known as THE GRAILY!
OUR
Event Spaces
MEETING ROOMS
The two front rooms were the original two classrooms built in 1911. These rooms have a mixture of exposed brick and dark raised panel walls that blend beautifully together. The divided light windows and transoms allow for natural light to stream through, but at night the crystal chandeliers and sconces throughout add a timeless beauty and elegance to the room. The space is equipped with two frame TVs that can showcase a slideshow or artwork. Either one or both of the meeting rooms can be rented for private events.
UP TO 50 GUESTS
THE RECEPTION ROOM
The Reception Room originally housed two more classrooms that were built in 1917. This room showcases the original brick walls, stained hardwood floors, open ceiling structure, and 6 two-tier iron chandeliers with dimming capabilities. Large iron beams span the entire room and highlight the beautiful sliding doors at the entry of the space. The original divided light windows and transoms offer an abundance of natural light and the arched doors are a beautiful feature for the room.
175 GUESTS SEATED | 250 GUESTS COCKTAIL
BRIDAL SUITE
The Bridal Suite hosts a spacious lounge area with tufted leather sofas, an antique farm table with seating for 8, two smart TVs, large gilded antique mirrors, and a bar area. The natural light beaming in from the upstairs balcony and the beautiful overhead view of the courtyard makes it the picture-perfect getting ready location . The space also has two bathrooms, one having a large full-body mirror and bench that is perfect for dressing. There is also a private closet with keypad access to store personal belongings during events.
COURTYARD
Our fully turfed courtyard can be used for your ceremony, reception, cocktail hour, or private event. Featuring grand iron courtyard doors, magnolia trees, black metal planters, and beautiful blooms year-round, the courtyard has a timeless elegance against the backdrop of the historic building. With room to accommodate 200+ guests, the courtyard is the perfect location for your event.
THE GRAILY
AMENITIES
VENUE RENTAL INCLUDES:
Antique Finish Cross Back Chairs
Beautifully crafted 8’ farm tables
Inlaid Wood Cocktail Tables
venue concierge
Elegant raised panel portable bars with matching bar backs
Outdoor Turfed Courtyard for ceremony and/or event
Open vendor policy
Set up and break down of furniture
1-hour rehearsal (when schedule permits)
1-hour Design meeting
12-hour rental time with a 5-hour event time
(Additional hours available at an hourly rate)
GUEST
We not only have a space to create the event of your dreams, but we also offer brand new off-site lodging. Our two beautiful Craftsman-style homes are located directly across the street from the venue and can be rented for a groom’s suite or for out-of-town guest accommodations. We are currently in the process of building more homes that will be available soon, so please inquire about completion dates for your event.
